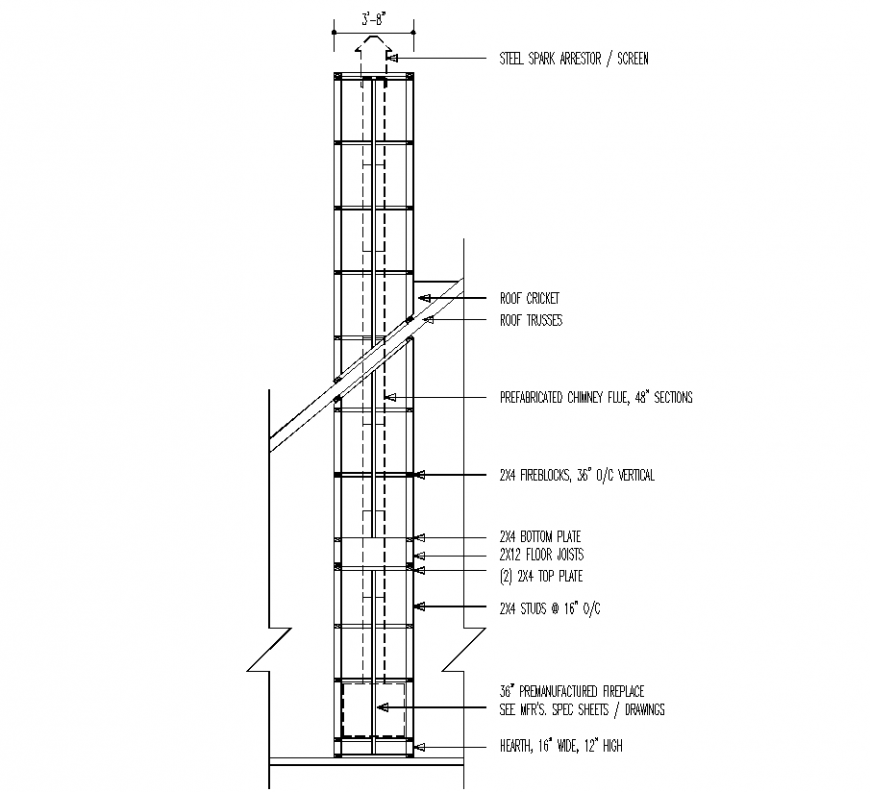Elevation of chimney steel structure with roof area design dwg file
Description
Elevation of chimney steel structure with roof area design dwg file in elevation with design of chimney detail of steel spark,roof cricket,roof trusses,chimney flow line detail,fire box detail,bottom plate detail,speed sheet detail with necessary dimensional detail.
Uploaded by:
Eiz
Luna
